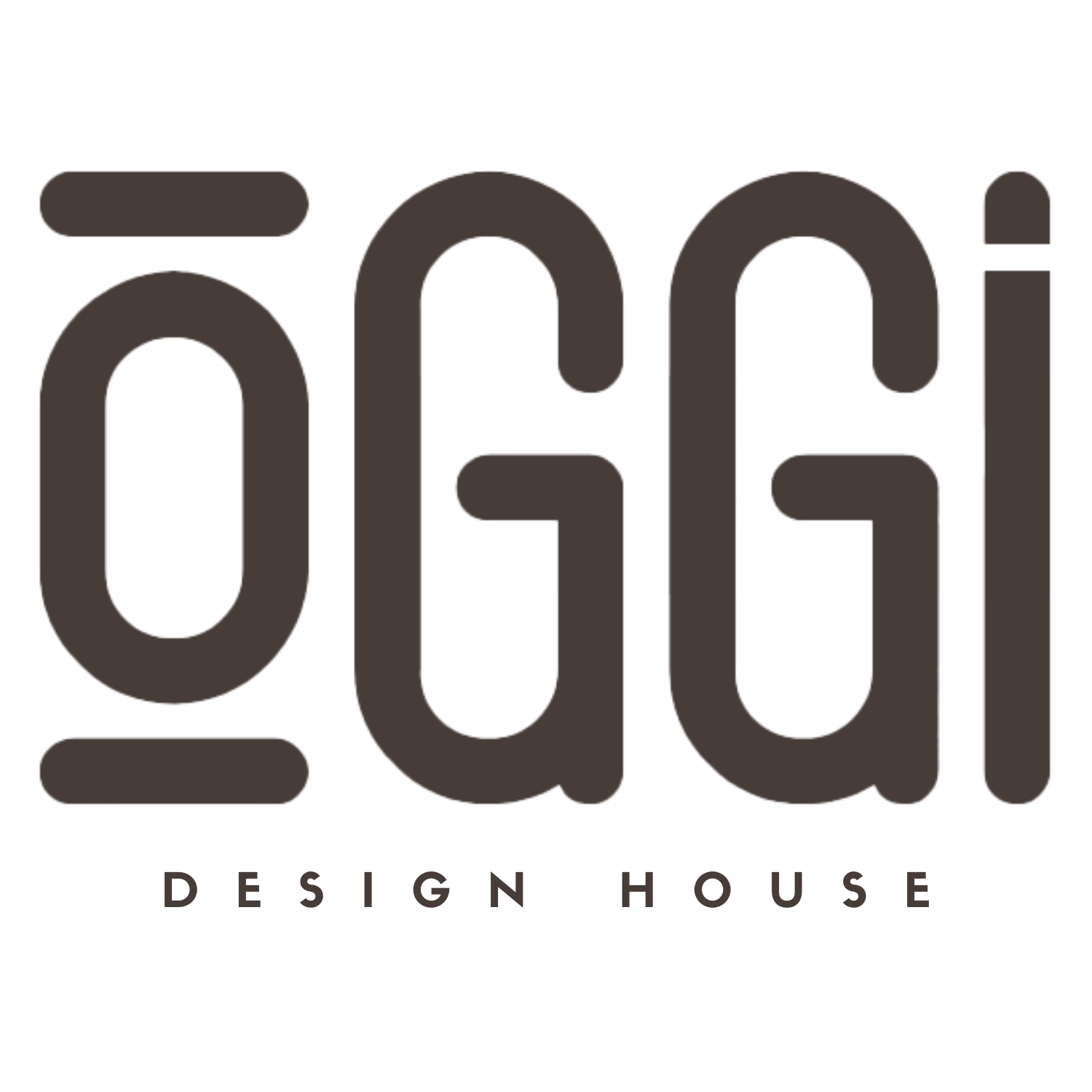RESIDENTIAL - NEW CONSTRUCTION
Request
Our client seeks a unified design scheme for their expansive 10,000 square foot custom home, boasting 10 bathrooms, a golf simulator, and lavish entertainment areas. With a penchant for hosting large gatherings and cherishing family time, particularly with several grandchildren, ample space and seating are paramount. As a busy entrepreneur, our client entrusts us with the creative process, desiring minimal involvement while allowing us the freedom to execute our designs seamlessly.
Design Plan
Given the expansive nature of the space and the customizability, we're presented with numerous exciting opportunities to experiment with a variety of materials. Ensuring harmony among these materials is crucial. To counterbalance the potential coldness of such a grand space, we aim to introduce warmth through the incorporation of rich wood and gently flowing stone elements. White oak will be prominently featured in the floors, cabinets, and wall coverings, complemented by distinctive accents of Taj Mahal stone, adding unique character and charm to the design.














